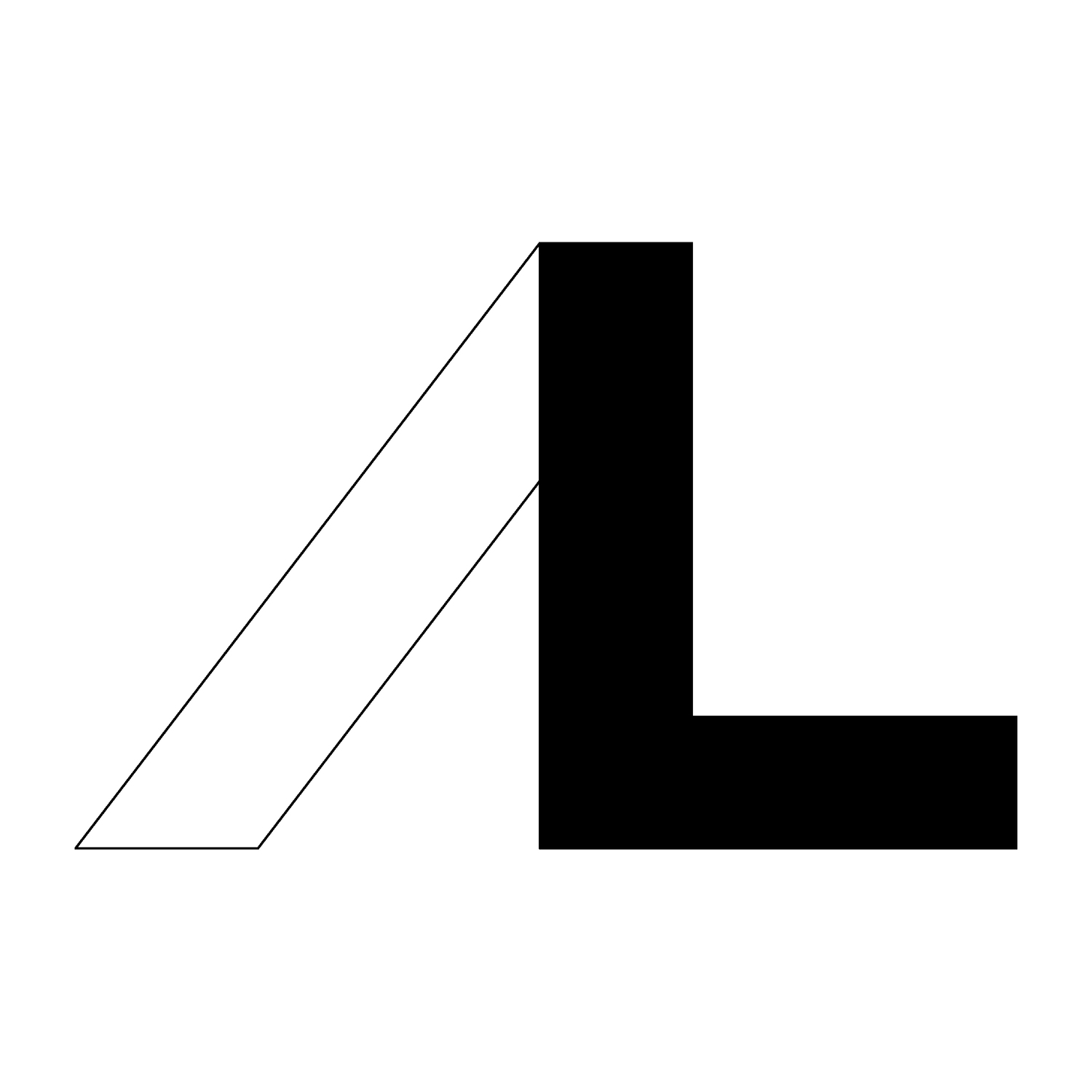Project Requirements
At least 60" high and 40" wide when deployed
Half its height or width when collapsed
Self-supporting when deployed on a flat surface
Have a public side and an opposite private side
Able to be brought into room MMC C4 when collapsed
Designed in a way that allows the student to move it without assistance when collapsed
Deployable in less than one minute
Able to house the five required books for the course
Tools and Materials Used
Wood: Poplar, Walnut
MDO
Paint
Woodshop Tools for Final Touches
1) Initial Idea
Elevation - Private Side
Elevation - Public Side
Perspective - Private Side
Perspective - Public Side
Variations of Stacking Blocks
Full Scale Mock Up of One Variation:
Open
Closed
2) Final Idea and Product
The initial idea required too much wood and would weigh too much to be portable. A redesign was necessary while keeping the main ideas intact. Although the project calls for a folding screen and looking beyond this course, I decided to design a bookshelf more so than a screen. Just as the initial idea allowed much room for reconfiguration and reorientation of the modules, the final product allows for some reconfiguration as well.
As it is somewhat visible on the right, there is a total of 4 elements to this modular bookshelf: the base, vertical elements, and two different horizontal elements.
The base is made up of two layers, which makes the structure more stable. The slotted horizontal pieces can be placed wherever since the vertical elements are evenly spaced. The configuration of the bookshelf in the photos is one of many possible configurations.

















